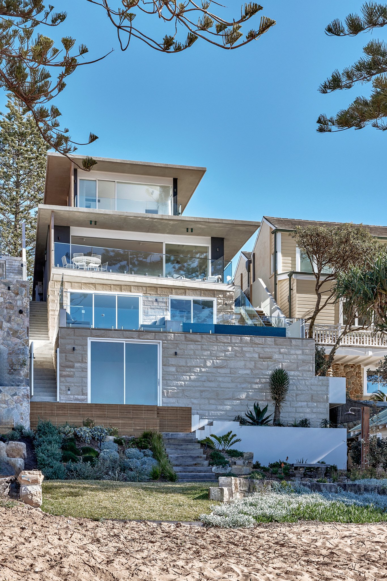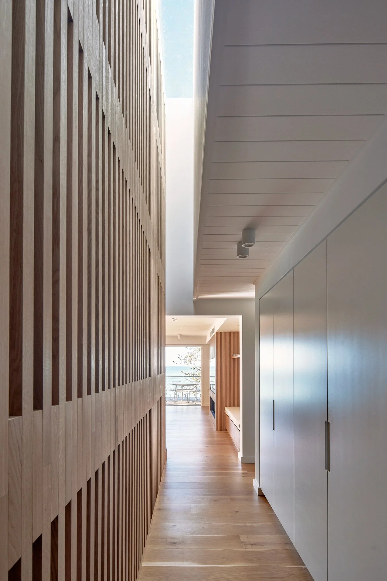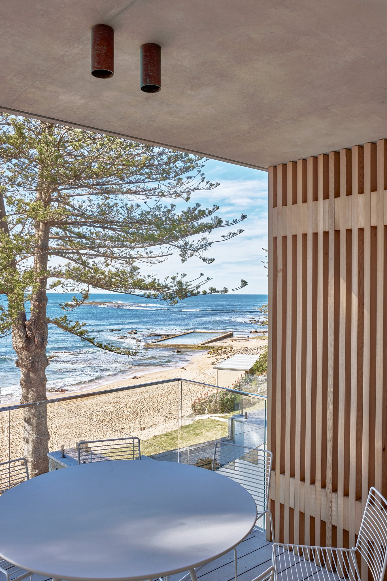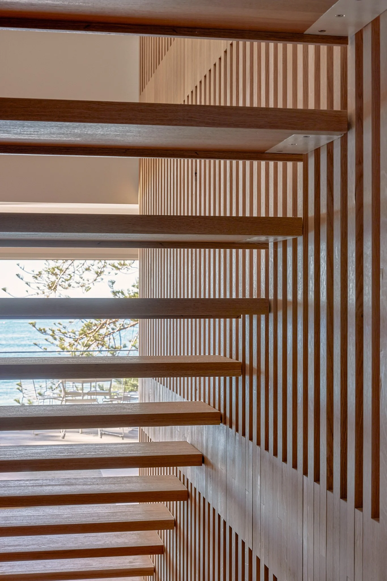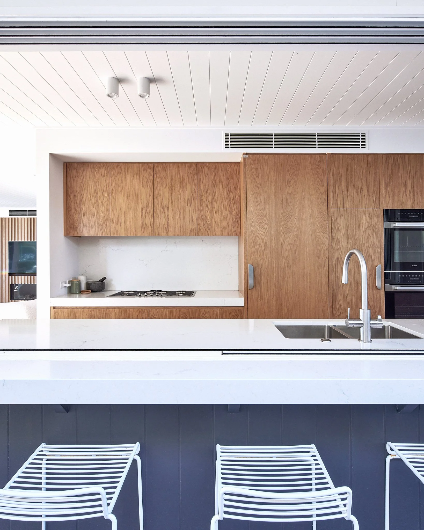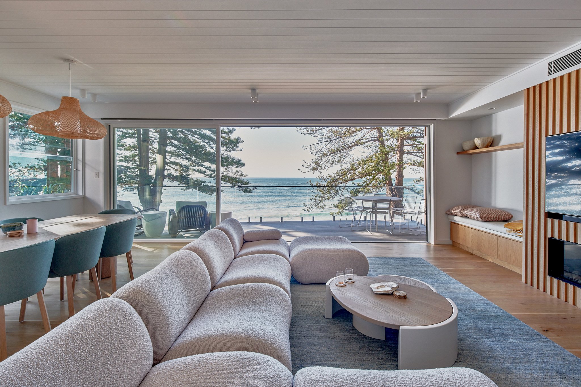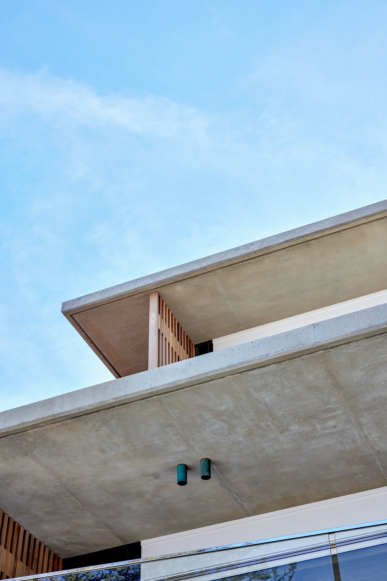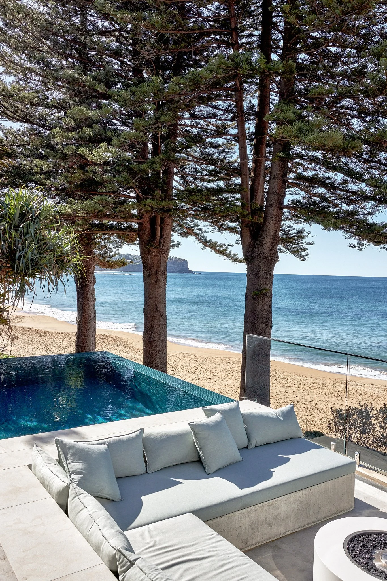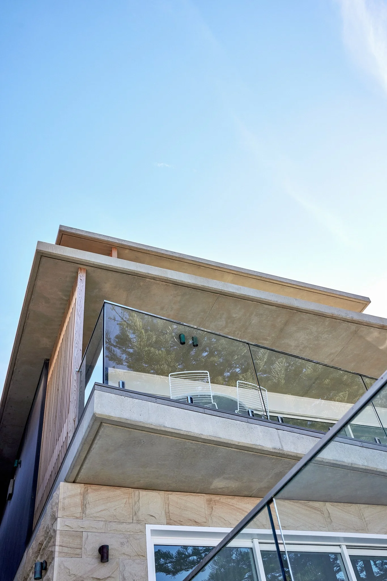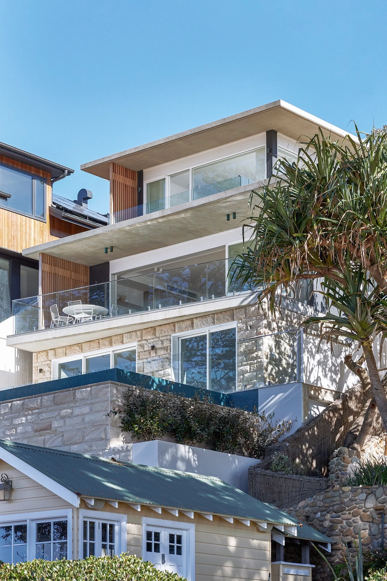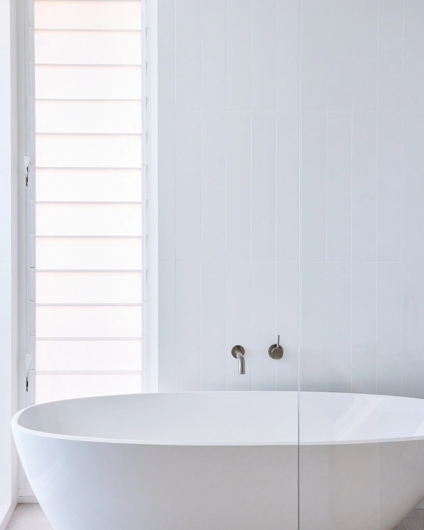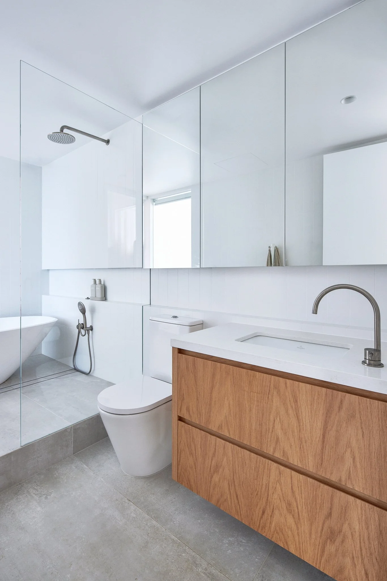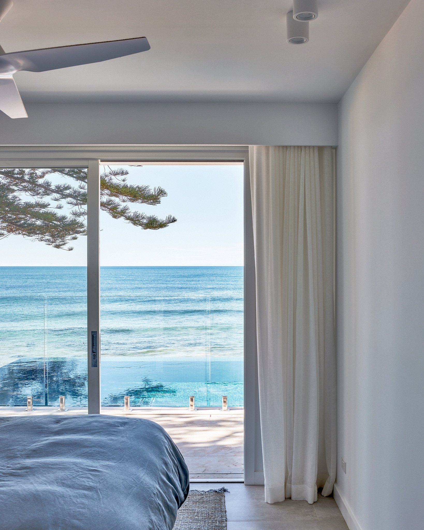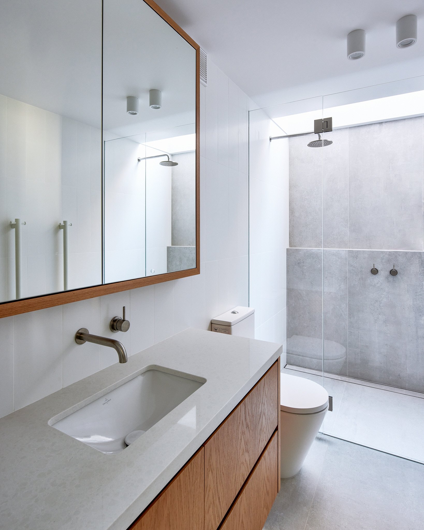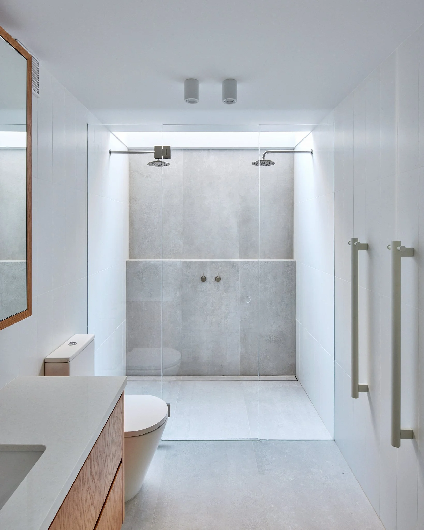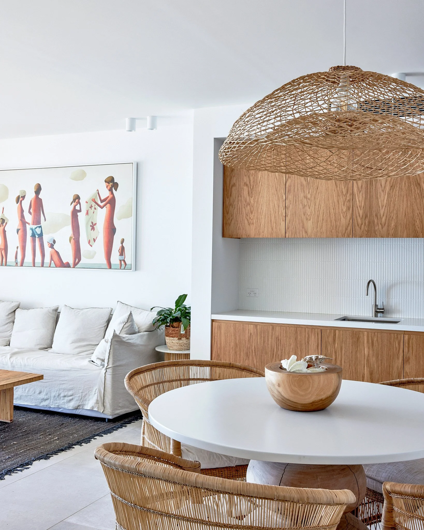NEWPORT REEF HOUSE
Newport Beach. NSW
Architecture by Daniel Raymond
Construction by Williams Building Company
Photography by Toby Peet
Inside the Newport Reef House a Double Height Solid American White Oak Screen stands between levels, providing structural support to the a suspended stair and satisfies safety requirements at the same time. When paired with an elongated slot sky window from above the natural light and the natural tones within the oak sing together and provide a warmth within the home. Conceptually the oak screen is intended to form a spine that runs through the house, connecting and directing the user from the arrival space at the front door through the hallway, passed the fireplace and directs you out to the ocean view beyond, extending externally into the balcony privacy screens, where the timber species switches from oak to cedar, a more suitable material on the exterior. The repetition of the timber profile size, alternated spacing and uniform construction detailing creates a rhythm. As the light moves along its textural surface the timber glows and creates calm movement which enhances the sense of ambiance within the space, highlighting the value of fine craftsmanship from the RAW team and the success of staying true to a clear conceptual architectural idea.

